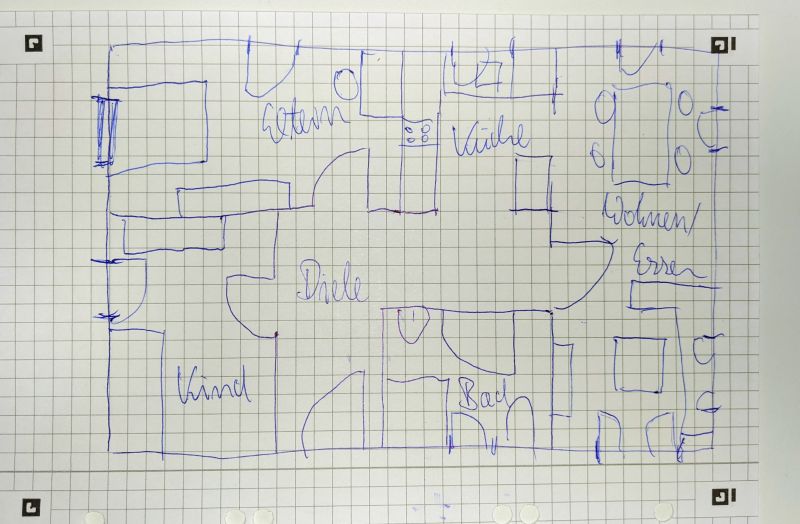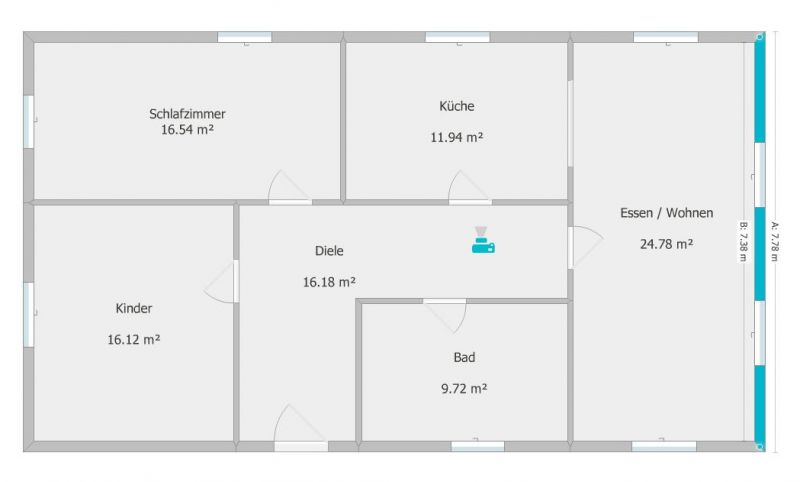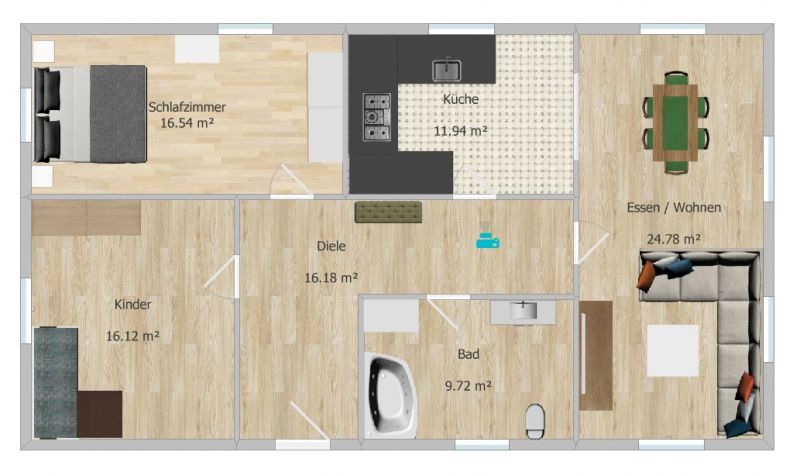Create it yourself or have it created
Floorplans
Your customer doesn't have a current floor plan at hand? We can help you to create uniform and professional floor plans.
Drawing service - we create floor plans for you on request, we create high-resolution 2D / 3D floor plans with room names and dimensions. Furnished or unfurnished, whatever you want. From the sketch to the finished floor plan
To do this, upload a construction plan, a sketch or a photo. You will receive your floor plan back within one working day.
Of course, you can also use the result for other purposes (brochures, flyers, websites, etc.).


